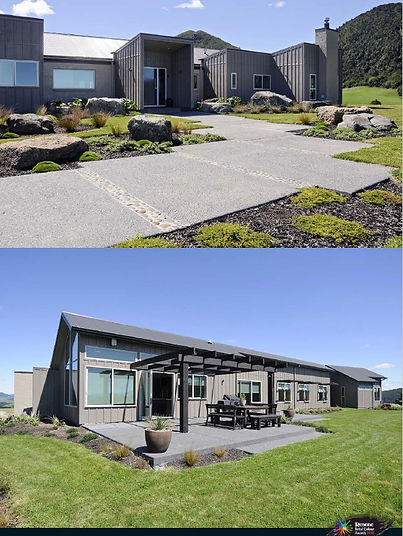
A place offering comfort, care, and beauty, designed with heart and foresight.
Rich nature-inspired colours found in the bed linen offer an alternative to Scandinavian minimalism.
The visionary homeowners, a retired couple with roots in both NZ and Canada, embarked on a unique journey to build a new dwelling inspired by architectural styles they deeply admired. At its core, the home embodies the Arts and Crafts movement.
'Have nothing in your houses that you do not know to be beautiful or believe to be useful' - William Morris.
This Redwood Forest retreat has taken inspiration from the famed British designer. The owners wanted to be challenged and did not want a white interior, though they wanted the design to endure.
Welcoming, colourful, retro inspired reception area for orthodontic patients and family to enjoy. It's important to make a great first impression and provide a pleasant environment for your customers.
With their three teenage children needing their own bedrooms and the living spaces unable to keep up with their busy lives, this client decided to renovate.
They took the plunge and transformed the original farm house into their family-friendly haven.
Services we offer

Dalbeth house
Media


2025
BlackWhite - issue 11

2025
habitat - issue 43
alternative style solution - kitchen

2025
habitat - issue 43
alternative style solution - kitchen

2010
Resene Total Colour Awards

2010
Resene Total Colour Awards



















_JPG.jpg)